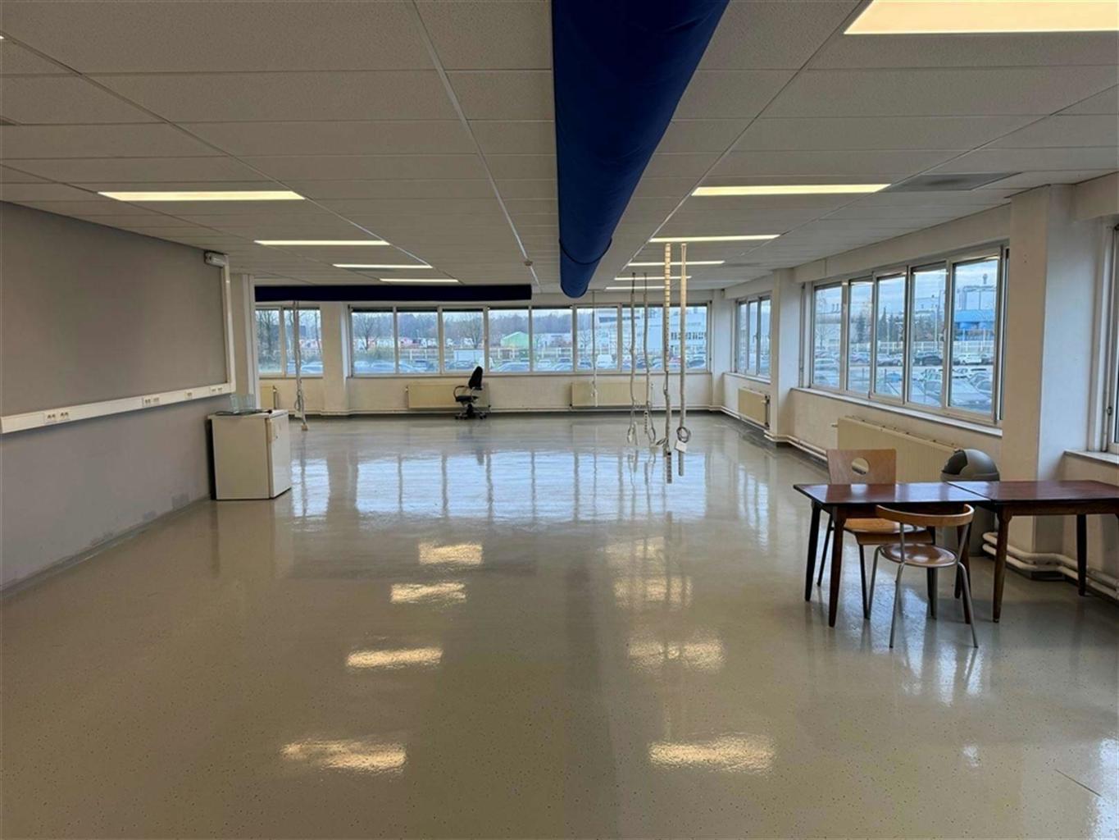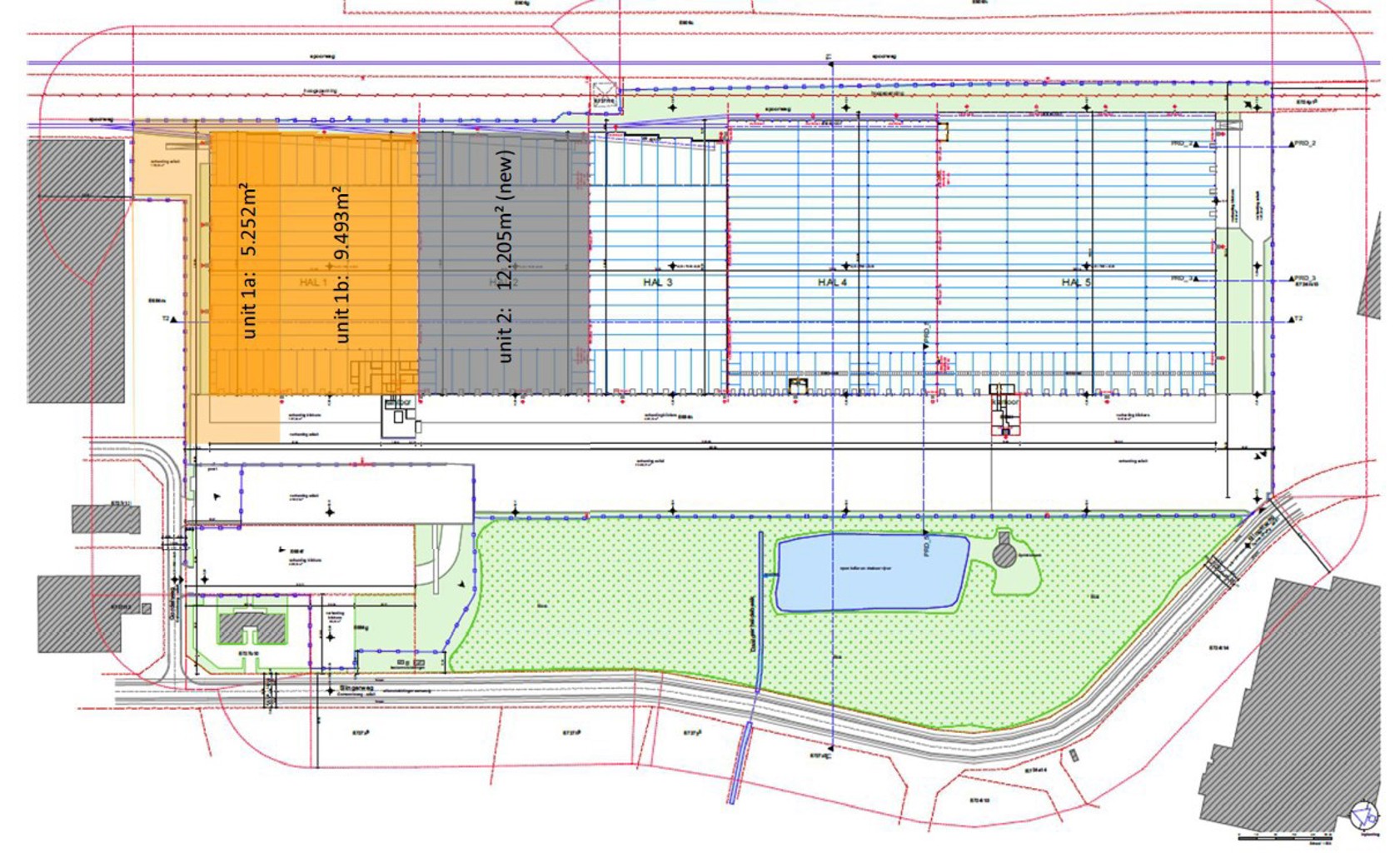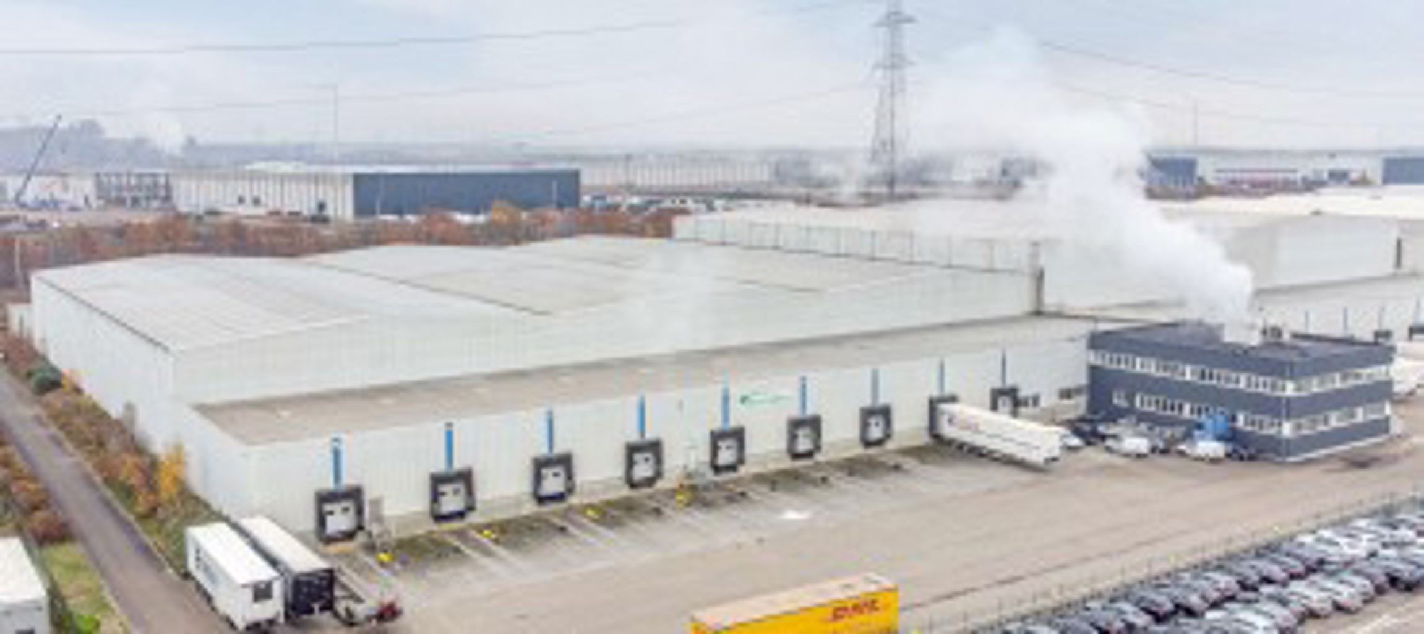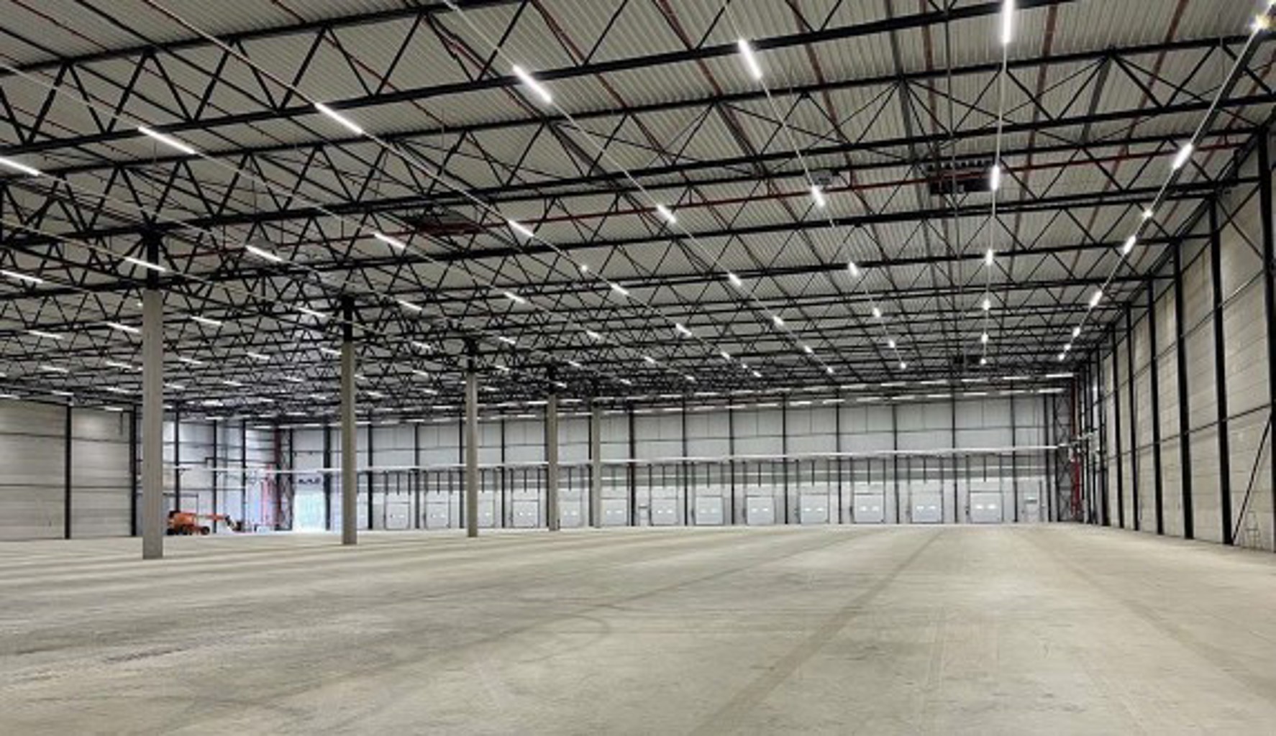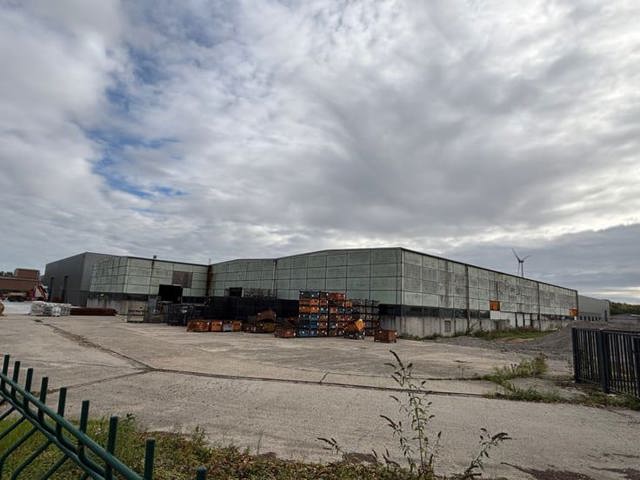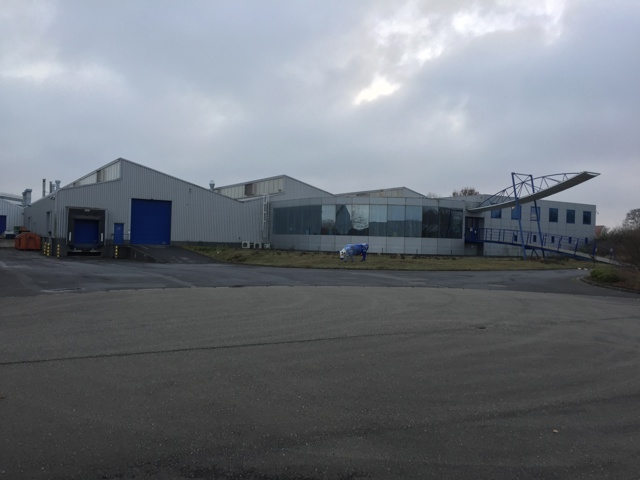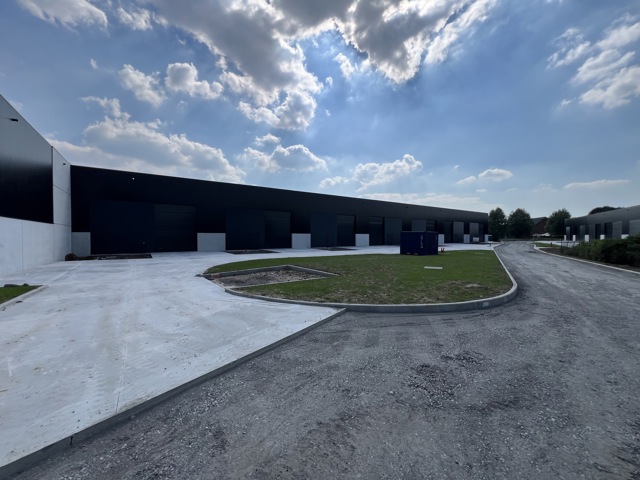For rent
Ref:
6813002
Print the sheet 9 images
Industrial building
Slingerweg 40
,
3600
-
Genk
Unit 1a of 5.252m² and unit 1b of 9.493m² with a 250m² office is equipped for high-volume logistics. It offers as many as 10 loading docks and an additional ground-level gate.
FEATURES:
FEATURES:
- Floor load: 40 kN/m² dynamic / 70 kN/m² for mobile shelving
- Column structure: column layout of 18m x 8.00m
- Lighting: LED lighting throughout the building.
- Security: ESFR sprinklers, fire reels, fire walls, smoke domes and access control.
- Infrastructure: Solid steel construction, double glazing, high-voltage cabin, water connection, and solar panels for renewable energy supply.
- Facilities: Ample parking, manoeuvring space, outdoor lighting and a complete enclosure of the site.
- Road transport: Easy access to the E313 (Antwerp-Hasselt-Liège) and the E314 (Leuven-Lummen-Aachen), with direct connections to Antwerp, Brussels, the Netherlands and Germany.
- Waterways: The Port of Genk and the Albert Canal are in the immediate vicinity, making maritime logistics easy.
- Rail: There is a direct railway connection in the building (currently inactive, but offering future opportunities).
Building
- Construction year
- 1991
- Outside parking
- Yes
- Free height min
- 9.9
- Nr of overhead doors
- 1
- Loading dock
- Yes
General Figures
- Offices
- 250m²
- Warehouse
- 14745m²
Basic Equipment
- Number of entrance (loading)
- 10
